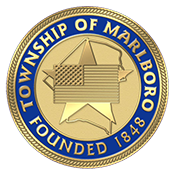Planning Board Documents for November 18, 2020
The Place at Marlboro
- A-1 Application
- A-2 Affidavit of Completeness
- A-3 Planning Board Submission Documents
- A-4 Plat Requirements
- A-7 Variance Application
- A-8 Ride to Variance Application
- A-12 Plan of Survey & Major Subdivision
- A-13 Building A 1st, 2nd & 3rd Floor Plans
- A-14 Building A Elevations
- A-15 Building B Elevations & Floor Plans
- A-16 Building C Elevations and Floor Plans
- A-17 Unit Plans
- A-18 Clubhouse Floor Plan and Elevations
- A-25 Engineer-Planning Review # 1 dated 81220
- A-26 Traffic Study by Langan Engineering dated 7-27-2020
- A-27 Monmouth County Planning Board Review dated 9-14-20
- A-27 Township Traffic Study dated 8-17-20
- A-28 Mon. CTY Development Review dated 9-14-20
- A-31 Tree Management Plan
- A-32 Major Subdivision and Preliminary Final Sire Plans dated 11-3-20
- A-33 Plan of Survey & Major Subdivision
- A-34 Engineers Report Drainage Calculations revised 11-2-20
- A-35 Floor Plans for Building A, B, C and Community Building 17 pages
- Site Plan Engineer Review number 2 dated 11-12-20
- A-36 Site Plan exhibit dated 9-2-20 by Taylor Wiseman and Taylor
- A-38 Buffer Exhibit

